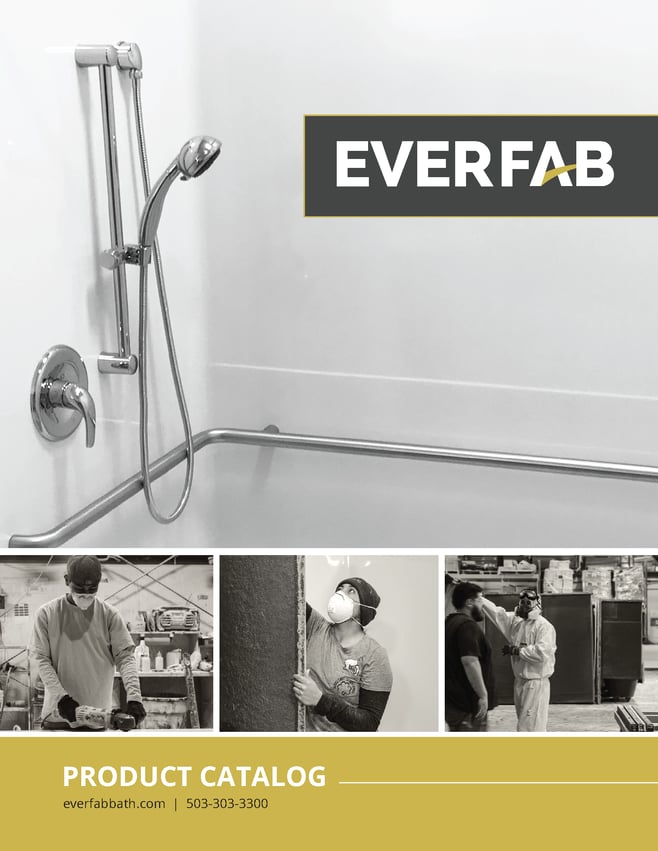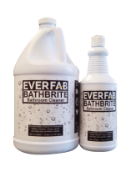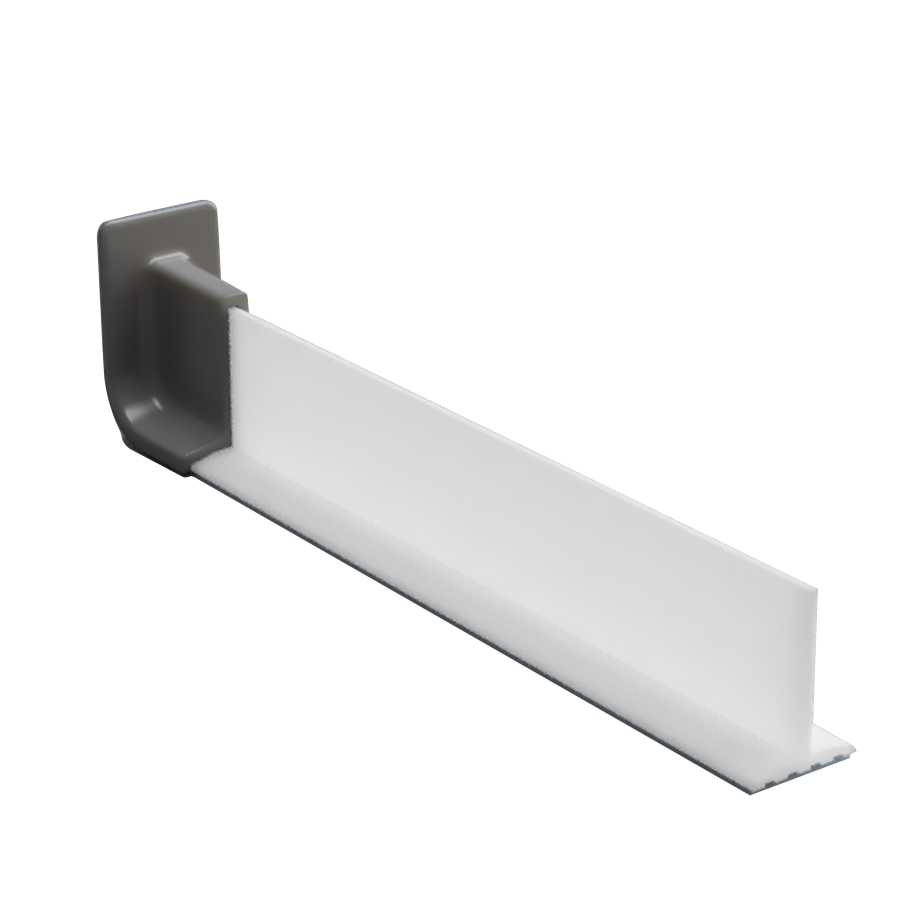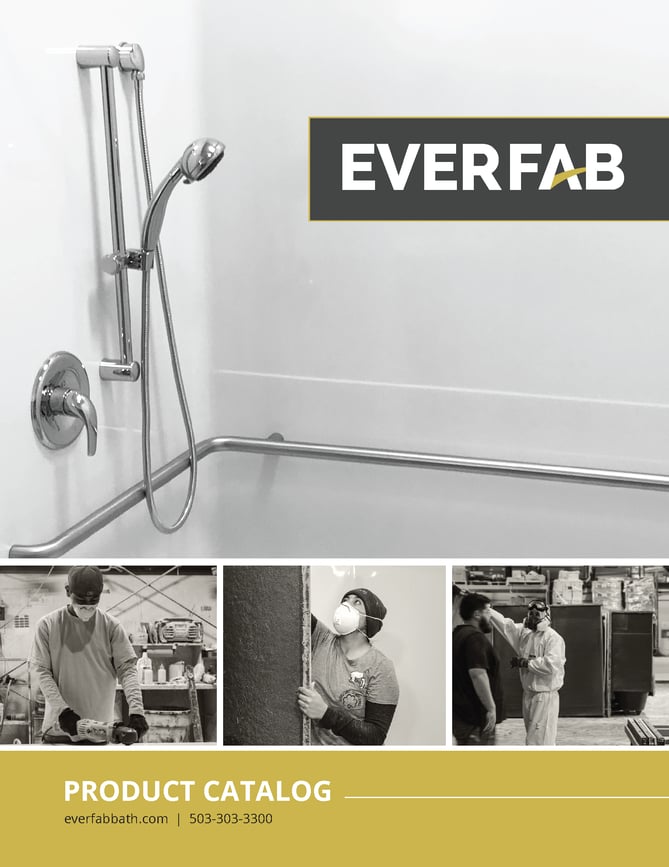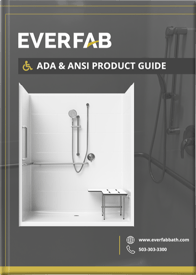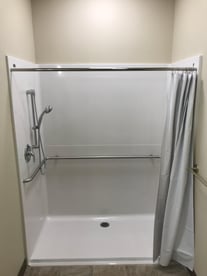-
Shop All Products
-
-
Shop All Products
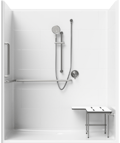
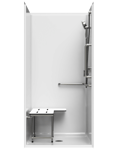
We meticulously sculpt and construct each model by hand to ensure our customers have durable shower units they can comfortably rely on for years to come.
-
-
-
About
-
-
About
We strive to be world-class in everything we do by hiring the best people, building the best product, and providing the best customer experience.
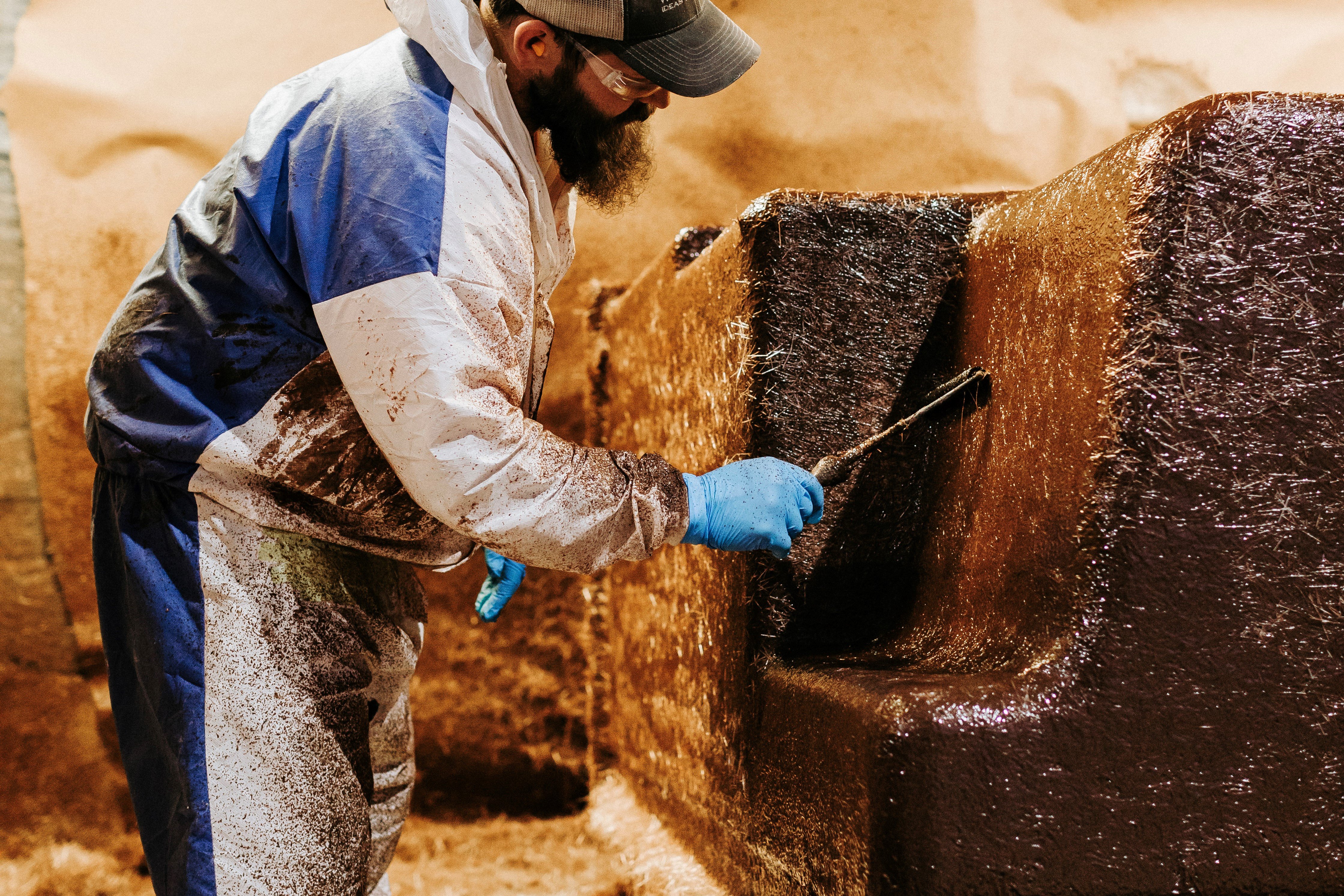
-
-
- Who We Work With
-
Resources
- Projects
- 503-303-3300
- Contact Us
- Search Products
Blog
Discover the latest industry trends and insights related to bathroom architecture and ADA compliance.
Meet the Minimum Size for ADA Bathroom Design with EverFab Showers

The minimum size for ADA bathroom facilities is very clearly defined in the most recent (2010) edition of the standards, and for good reason. No number of ADA compliant shower accessories, bathroom fixtures, or hands-free, sensor-enabled conveniences can truly make a bathroom handicap accessible if a person who needs a wheelchair can’t enter or maneuver within the room.
However, finding the right ADA shower stall to meet the minimum size for ADA bathroom compliance doesn’t need to be complicated. Rather than spending your valuable time poring over an index of regulations, select a manufacturer that already knows the standards inside out.
Minimum Size For ADA Bathroom Design
From the wide entryway to the more open floor plan, an ADA-compliant bathroom is often larger than a traditional bathroom. Plan your ADA bathroom design to accommodate for these the following dimension requirements:
- Open Floor Space: A minimum 30” x 48” area is required in front of the sink and the toilet.
- Knee Space: Since sinks and vanities must accommodate both sitting and standing users, open space beneath the sink is required for the knees of seated users. The maximum height for the rim of the sink is 34”, and it must also provide at least 27” clearance for knee space.
- Door Clearance: Construct doors to allow for a minimum of 34” clearance for wheelchairs and other mobility devices to roll into the room.
- Room For an Assistant: Consider that certain users will also have an attendant with them for assistance while in the room. It is wise to provide additional standing space beyond the minimum requirements to accommodate an extra person.

ADA Shower Dimensions
The requirements for ADA shower size will vary by the style and intent of the unit. Here are the guidelines for two shower categories common to ADA bathroom design.
- ADA Transfer Shower: These showers are for standing or sitting users who can transfer themselves into the shower unassisted. The interior dimensions must be at least 36” x 36”, with clearance of 36” wide and 48” length and a curb no higher than ½”.
- ADA Roll-in Shower: Individuals who need assistance and may find it easier to remain in their wheelchairs while using the shower need a unit with space for the chair to roll in directly. The interior dimensions must be at least 30” wide and 60” long, with open floor clearance of the same rectangular size at the opening of the shower unit. The rounded threshold cannot exceed ½” in size and controls must be located no higher than 48” from the shower floor and no further than 27” from the seat wall.
EverFab Meets the Minimum Size for ADA Bathroom Compliance
You’re in the right hands with a manufacturer who has plenty of experience developing shower systems for senior living facilities. At EverFab, our curated catalog of fully compliant shower stalls will ensure that you meet the minimum size for ADA bathrooms (and FHA, and ANSI), in addition to other required thresholds for strength, durability, safety, and accessibility.
We take pride in the flexibility and customizability of our manufacturing process, so if the units you see in our selection do not match your design goals, just give us a call. Our team of expert craftsmen will be happy to accommodate your needs with a custom design that meets both the minimum size for ADA bathroom compliance and your unique specifications.
Get the latest!
Subscribe to our newsletter
Read On
Why EverFab Is Known For Making the Best Shower For Seniors
As EverFab CEO Dan Bryan put it, “We started EverFab with a vision that we would never compromise...17 Accessible Bathroom Design Features to Include in Your Next Project
Accessible bathrooms may be governed by strict sets of compliance standards, but the truth is that...Top ADA Compliant Showers for Senior Living Facilities
Comfort and safety are top priorities with ADA compliant showers, especially in senior living...9050 Porter Way SE, Aumsville, OR 97325
COPYRIGHT © 2025 EVERFAB
